 The House The House
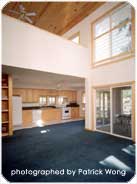 The program for this residence was for 3 bedrooms due to demands of bank
financing. The master bedroom and bathroom suite was to be at the upper
level and visually private from the rest of the house, while a guest bedroom
and a home office were on the ground level and accessible from the public
zone. The program for this residence was for 3 bedrooms due to demands of bank
financing. The master bedroom and bathroom suite was to be at the upper
level and visually private from the rest of the house, while a guest bedroom
and a home office were on the ground level and accessible from the public
zone.
The site purchased was a small one in the historically minority and
marginalized East Austin community. Immediately across the street to the
north from the site was the famous Oakwood City Cemetery and major views were
oriented towards it. Through trees is a secondary view to the State
Capitol. The footprint of the house touches the boundary of buildable site
area on all sides, yet provision was made for all major rooms to have visual
extensions to the exterior via patios and decks.

Site Plan

First Floor Plan

Second Floor Plan
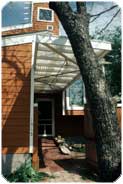 A concern to me was that this house, which was going to be much larger and
taller than others immediately adjacent, would be a "good neighbor." Hence
the mass of the house was broken up into small parts and the roof profile was
intentionally made more varied to reduce apparent scale. The initial concept
on the exterior was to allude to industrial vernacular architecture of the
South such as cotton gins using contemporarily trendy corrugated metal.
However, conversations with some residents of East Austin alerted me to
their concern that corrugated metal conveyed the image of a service building
or barn and did not uplift the image of the community. So I retained the
shape of a cotton gin, especially with the tower to assist natural
ventilation, but changed the exterior material to a cement board with a
simulated wood texture to convey a traditional domestic image.
On the interior, I wanted a rustic yet loft-like image, so walls are bare
drywall painted white with plain pine boards as door and window trim, and
shiplap pine boards on sloped ceilings. A tight budget dictated that
finishes and workmanship were simple and not fussy. My preference was for
wall-to-wall carpet providing a "warm" textured floor rather than a "cold"
hard floor. A concern to me was that this house, which was going to be much larger and
taller than others immediately adjacent, would be a "good neighbor." Hence
the mass of the house was broken up into small parts and the roof profile was
intentionally made more varied to reduce apparent scale. The initial concept
on the exterior was to allude to industrial vernacular architecture of the
South such as cotton gins using contemporarily trendy corrugated metal.
However, conversations with some residents of East Austin alerted me to
their concern that corrugated metal conveyed the image of a service building
or barn and did not uplift the image of the community. So I retained the
shape of a cotton gin, especially with the tower to assist natural
ventilation, but changed the exterior material to a cement board with a
simulated wood texture to convey a traditional domestic image.
On the interior, I wanted a rustic yet loft-like image, so walls are bare
drywall painted white with plain pine boards as door and window trim, and
shiplap pine boards on sloped ceilings. A tight budget dictated that
finishes and workmanship were simple and not fussy. My preference was for
wall-to-wall carpet providing a "warm" textured floor rather than a "cold"
hard floor.
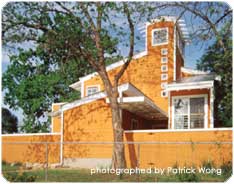
The color on the exterior is not "UT Orange." It is Pittsburgh Paint,
"Gingersnap 225." My intention was to have a vivid, warm, and bright color.
However, when the "Gingersnap" was applied to the gray cement board, the
effect was interpreted by many in the community as a "UT" color. I have
decided to accept it, and my next house will be another bright color.
Project Data:
Project location: 1315 Comal Street - Austin, TX
Date of completion: Sept. 1999
Gross square feet: 2345
Conditioned space: 1850
More Photos:
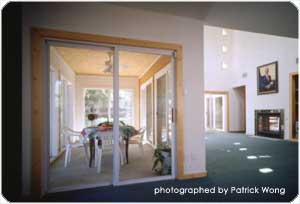
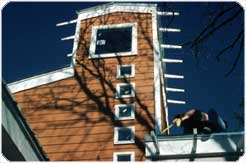
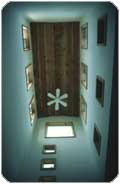 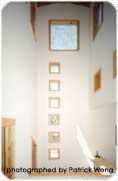
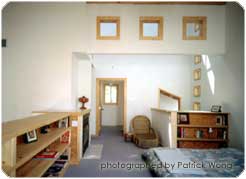
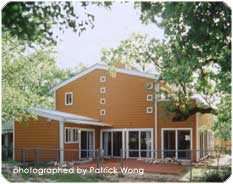
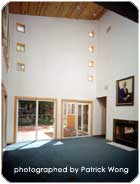
Do you have any questions or comments?
|


